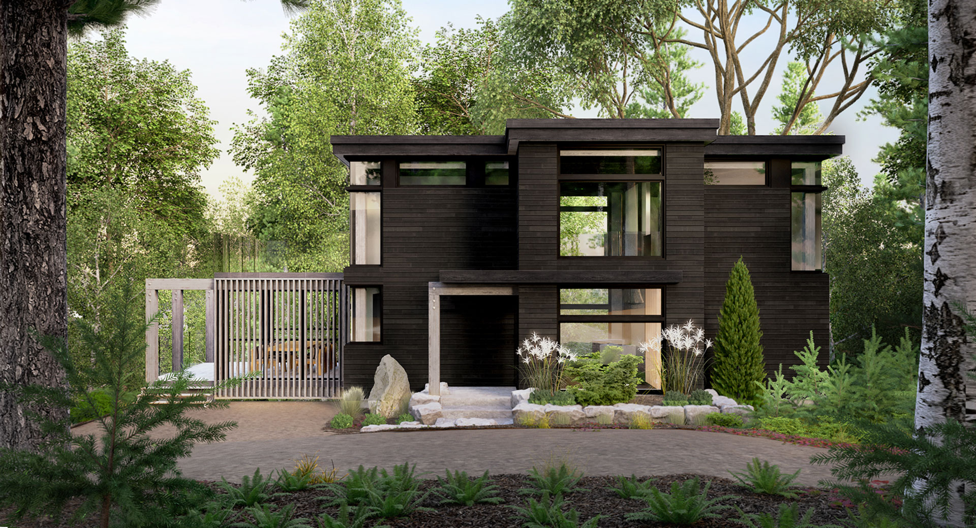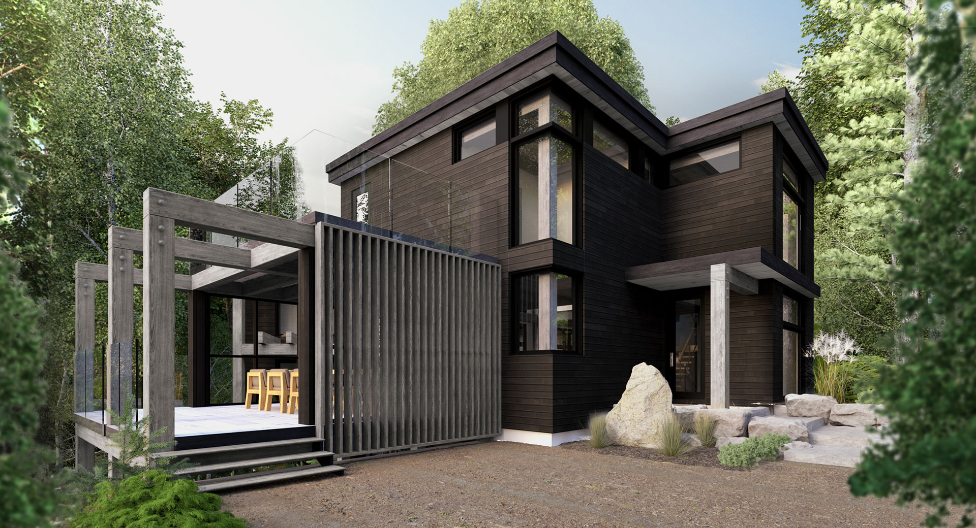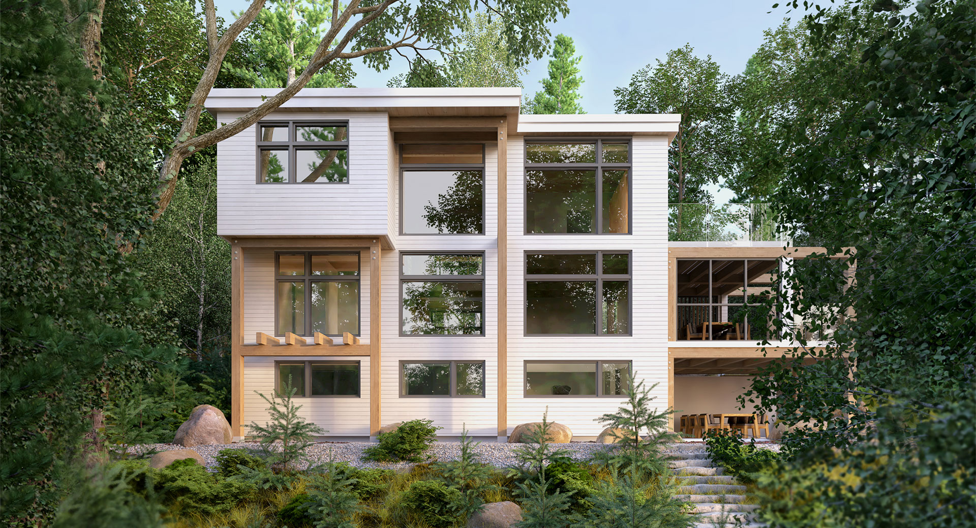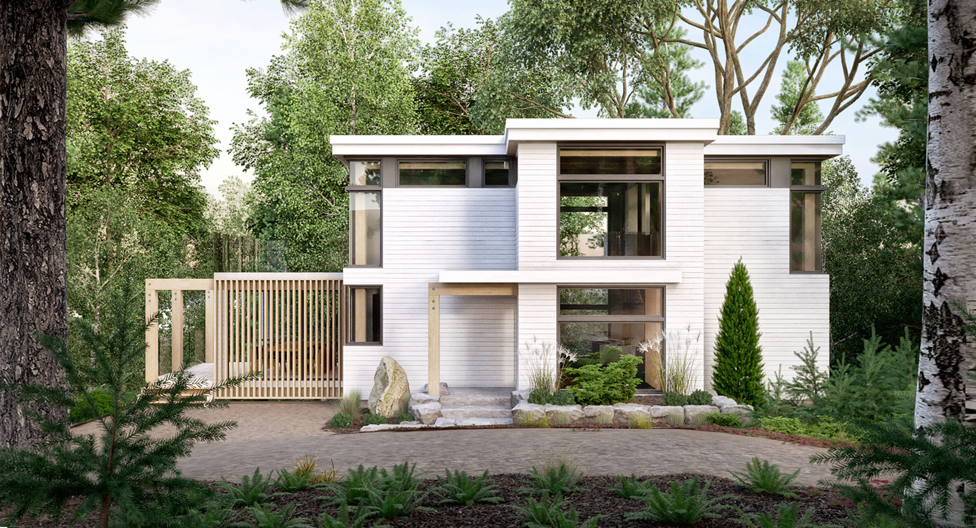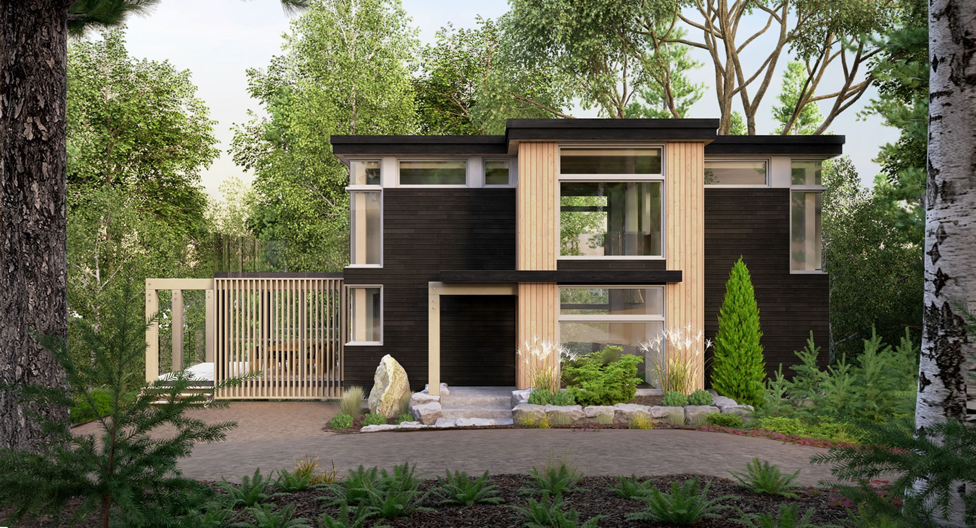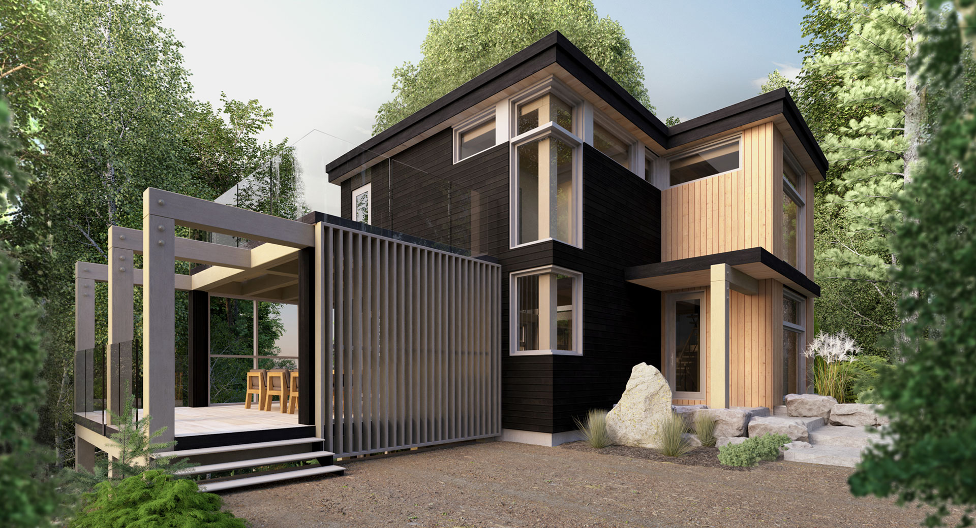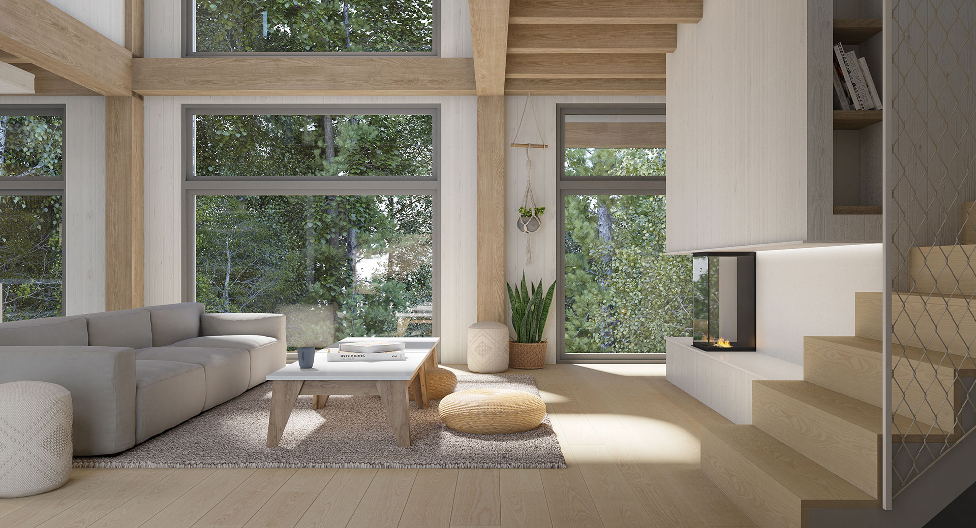Lätt

Lätt
Single-family homes wood post & beam structures.
Solid wood construction throughout—even the interior finishings are wood. Blending modern and rustic, each home captures abundant natural light and exudes freedom. Nature not only surrounds you, it enhances the interior.
- Distinctive style, both contemporary and rustic
- Exposed beams
- High ceilings offer space for unique, creative room layouts
- Heated floors for added comfort
- 4 bedrooms
Materials
Exterior siding
 Frame
FrameDouglas Fir (BCF)
 Siding
SidingRed cedar
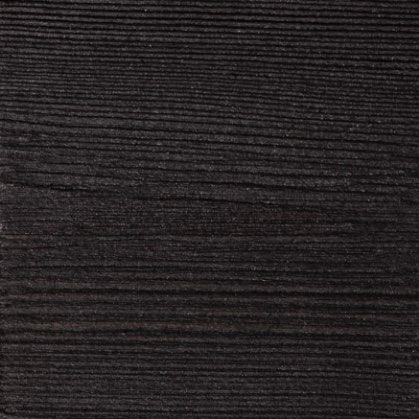 Cornices
CornicesRed cedar
 Frame
FrameDouglas Fir (BCF)
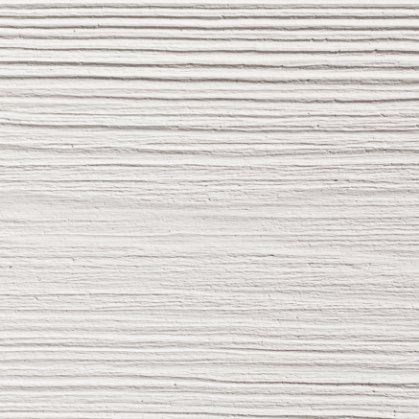 Siding & cornices
Siding & cornicesRed cedar
 Frame
FrameDouglas Fir (BCF)
 Siding
SidingRed cedar
 Siding 2 & cornices
Siding 2 & cornicesRed cedar
Interior finish
 Ceramic
Ceramic Ash hardwood floor
Ash hardwood floor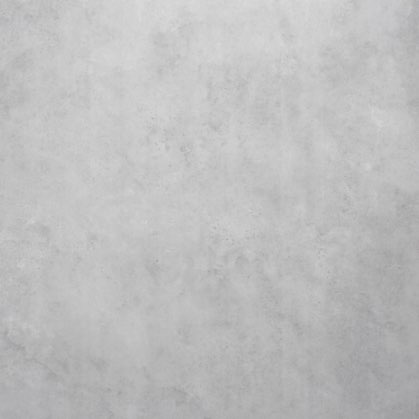 Concrete floor
Concrete floorExposed structure
Since the structure is exposed both indoors and outdoors, the choice of colour will have an impact on the colours used throughout the home. For this reason, the materials have been selected to ensure they are in perfect harmony with the interior environment thus created.
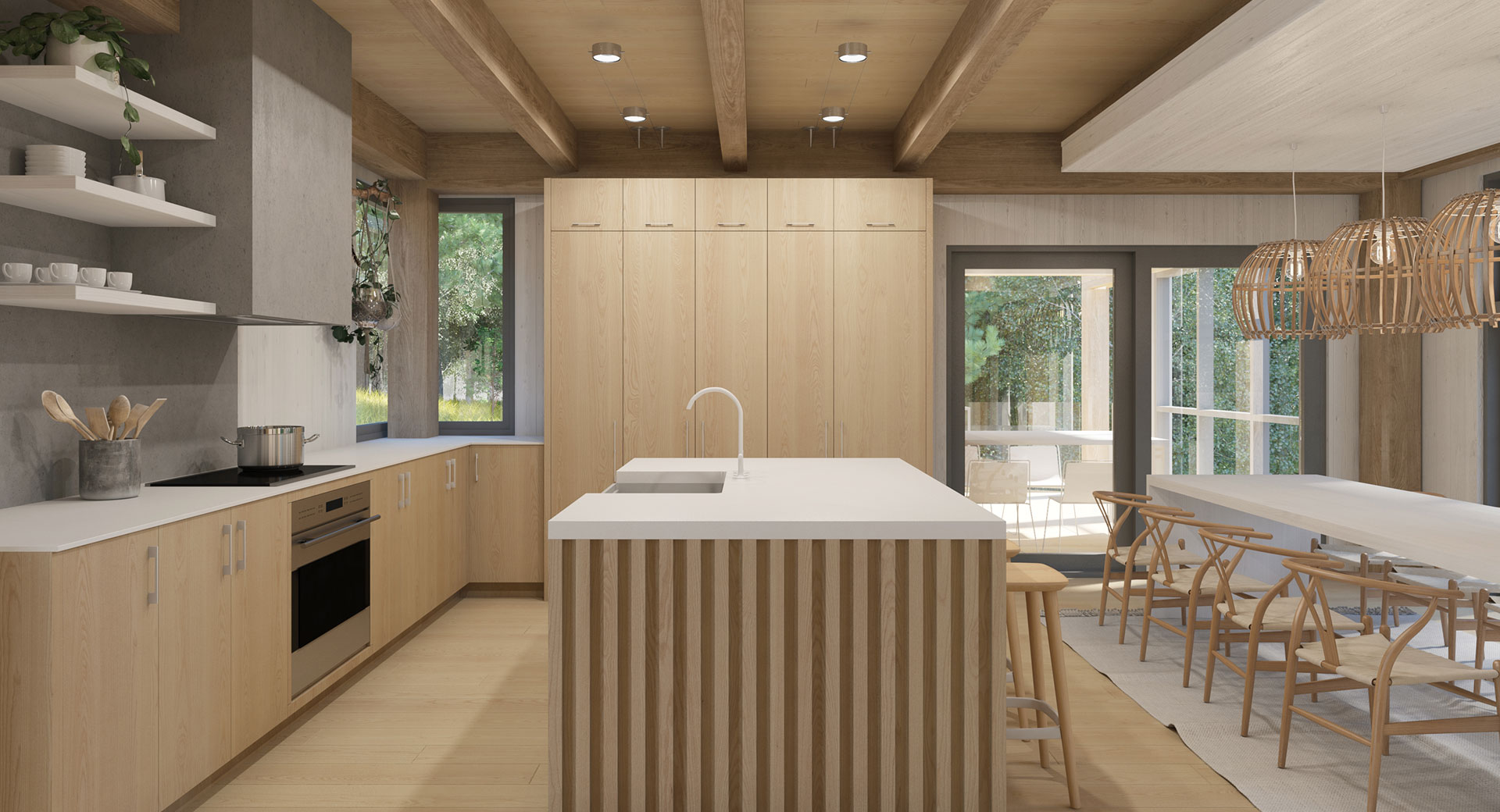
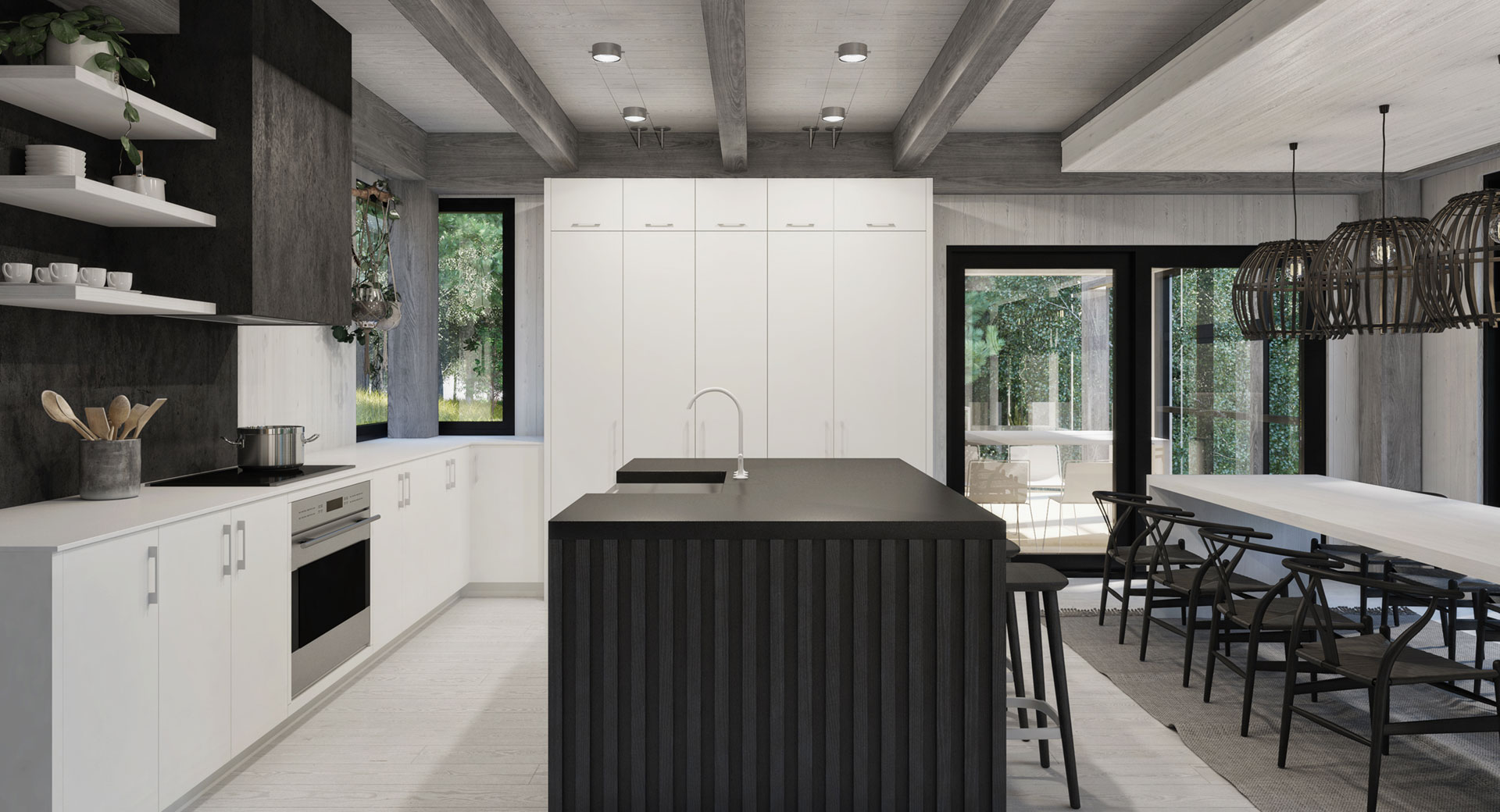
Plans
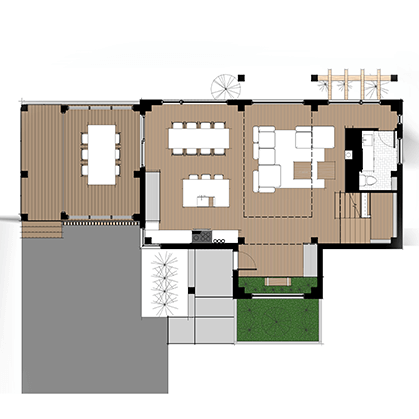
- Ground floor 889sq2
- Room Dimensions
- Entrance 12' x 7'6"
- Washroom 7' x 9'
- Kitchen 12' x 12'
- Dining room 9' x 14'6"
- Living room 1 15'6" x 21'

- Main floor 678sq2
- Room Dimensions
- Bedroom 1 14'6" x 13'
- Bedroom 2 13' x 10'6"
- Bathroom 1 10' x 8'
- Bathroom 2 8'6" x 7'

- Garden level 874sq2
- Room Dimensions
- Bedroom 3 9'6" x 8'6"
- Bedroom 4 10'6" x 9'
- Ski room 11'6" x 8'
- Living room 2 13'6" x 13'6"
- Outdoor 701sq2
- Room Dimensions
- Veranda 11'6" x 16'6"
- Balcony 6'6" x 17'6"
- Balcony floor 11'6" x 16'6"
- Terrace 18' x 11'
- Storage 11' x 6'
The LÄTT model by Embois: its elegant design will satisfy your most demanding requirements. Impresses with its creativity, in particular the spectacular windows. Your home is as beautiful inside as out.
Lots
The Lätt house is available on the following lots
Buyers will truly appreciate the layout of the properties. Facing south or west, the residences respect your desire for peace and quiet in the heart of nature. Some border a protected area, while others are on Le Géant golf course. All are in the heart of a deciduous forest, adding to the sought-after privacy.
