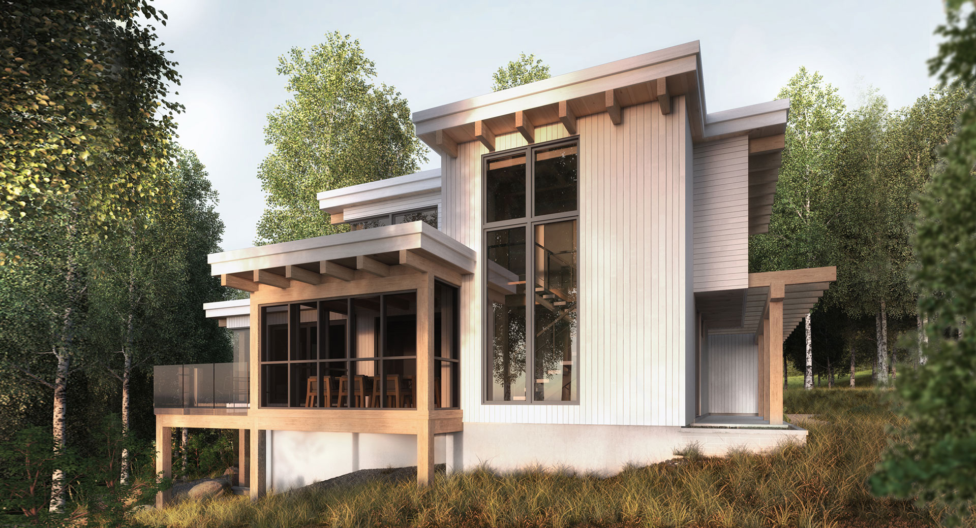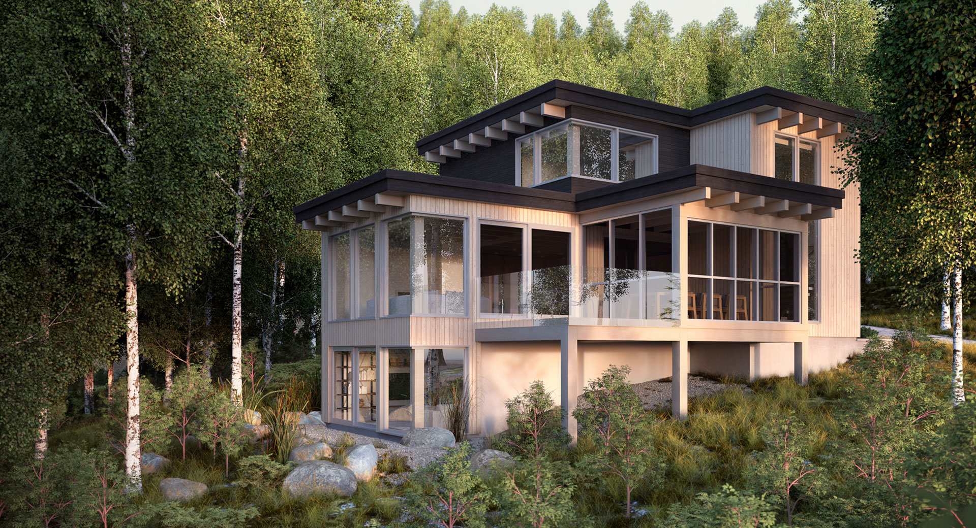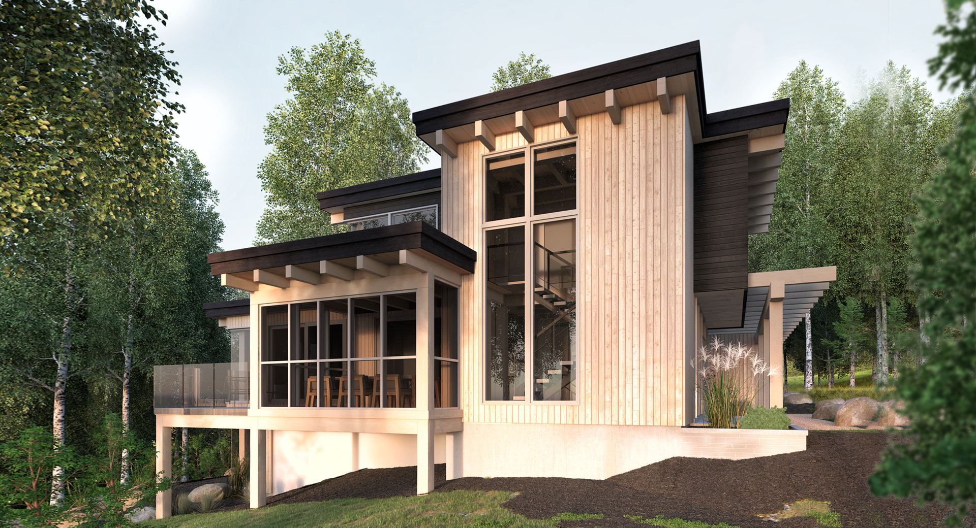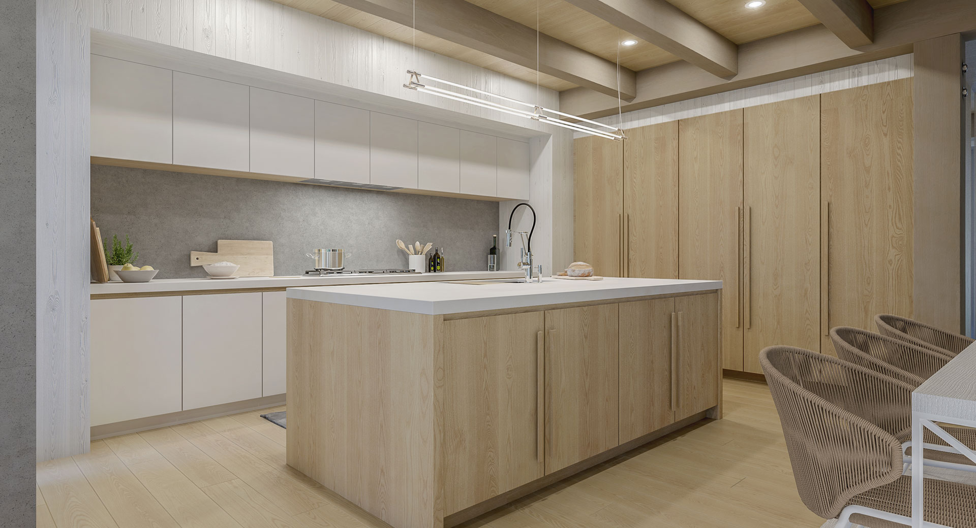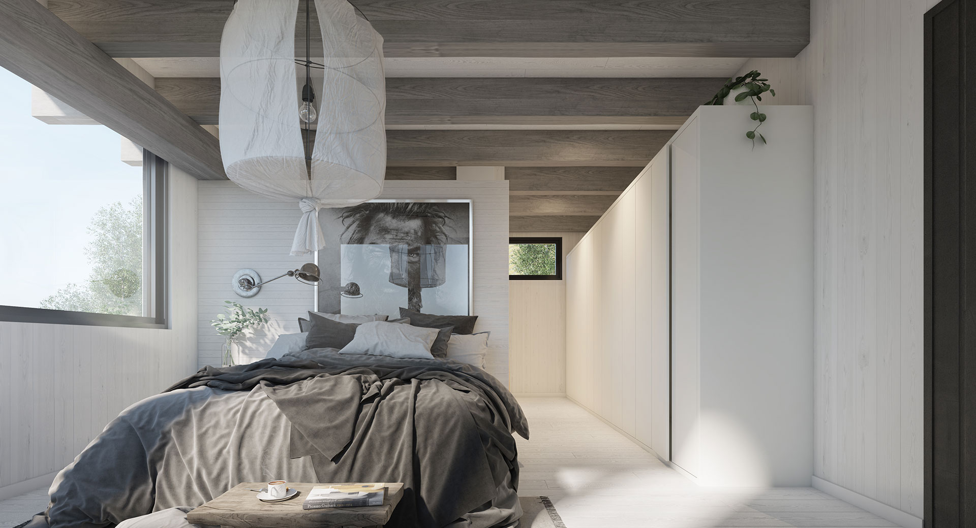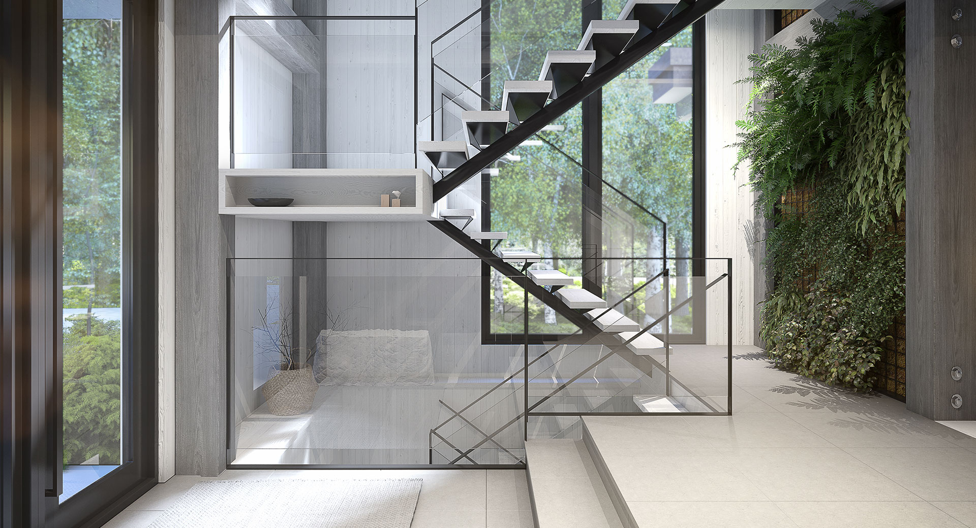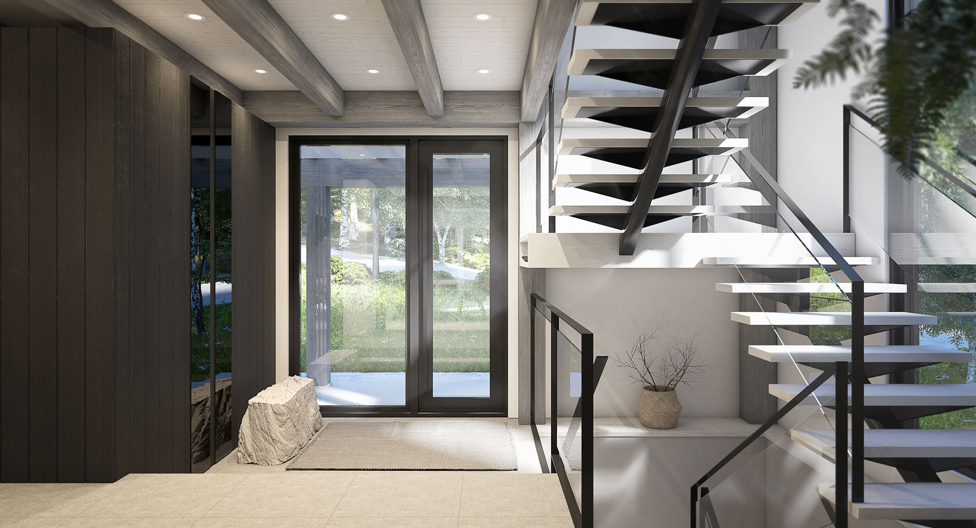Vän
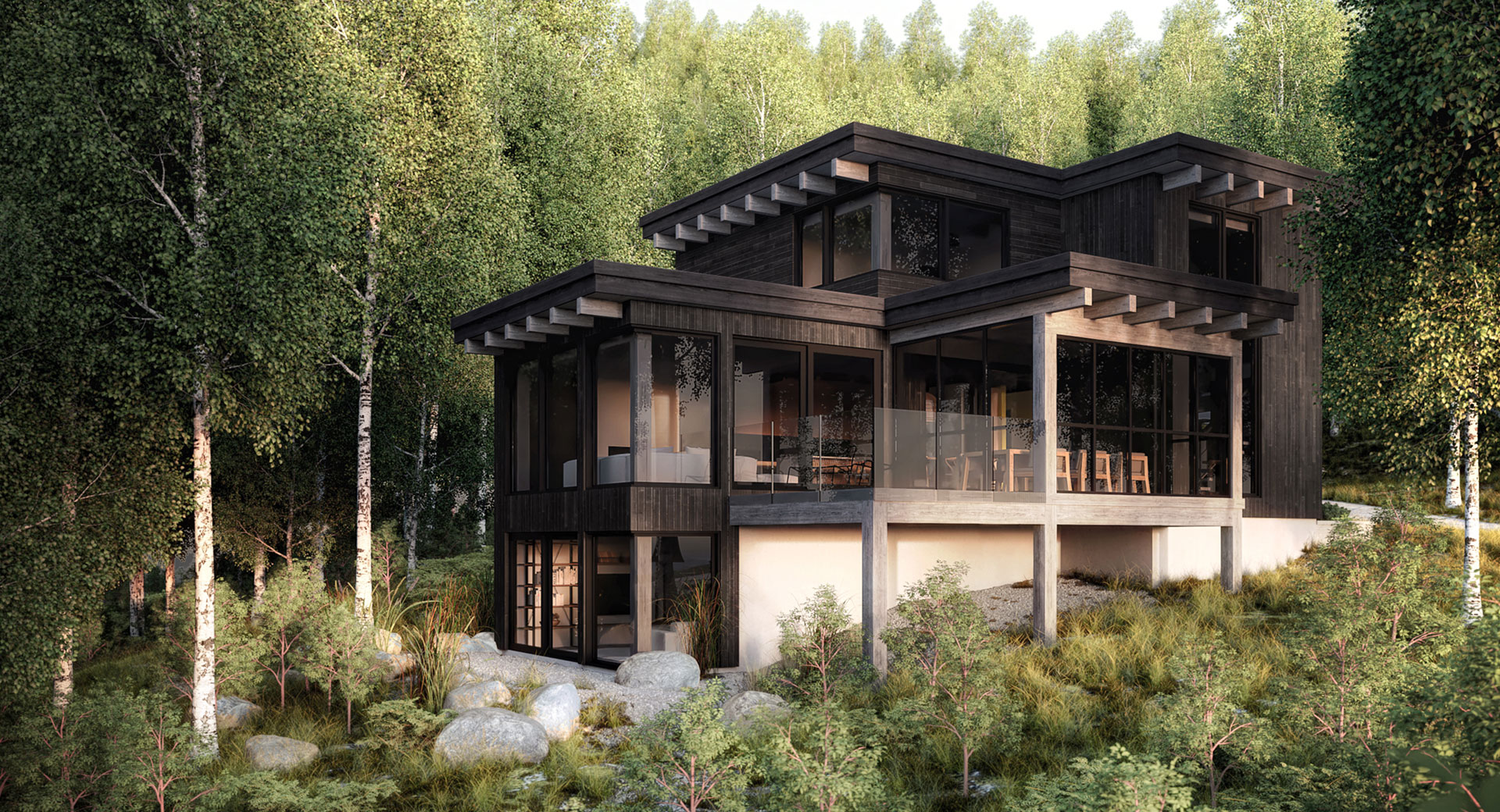
Vän
Single-family homes wood post & beam structures.
The minimalist design of this single-family home is the result of extensive research focused on simple and practical aesthetics. The ground floor stands out due to its ample natural light and open aspect. The lush green wall brings an authentic touch of nature and life right inside.
- High-quality interior wood wall finish
- Solid timber open staircase
- Exposed solid wood structure
- No drywall (gypsum)
- 5 bedrooms
Materials
Exterior siding
 Frame
FrameDouglas Fir (BCF)
 Siding
SidingRed cedar
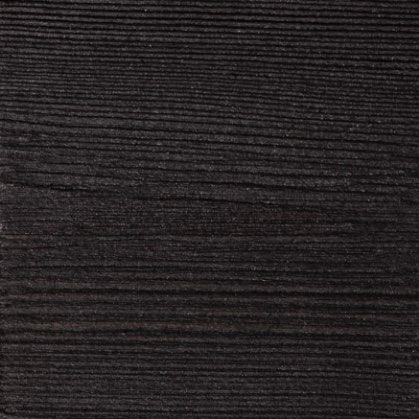 Cornices
CornicesRed cedar
 Frame
FrameDouglas Fir (BCF)
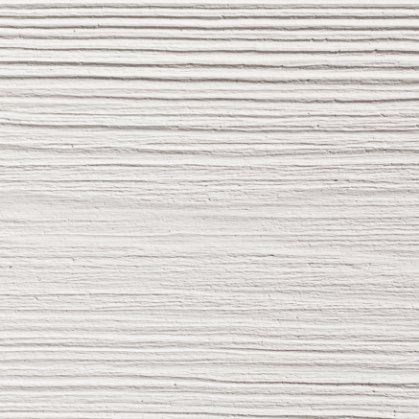 Siding & cornices
Siding & cornicesRed cedar
 Frame
FrameDouglas Fir (BCF)
 Siding
SidingRed cedar
 Siding 2 & cornices
Siding 2 & cornicesRed cedar
Interior finish
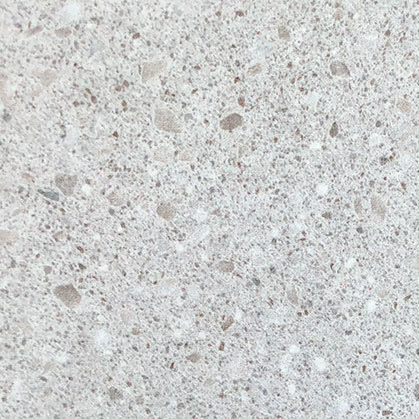 Ceramic
Ceramic Ash hardwood floor
Ash hardwood floor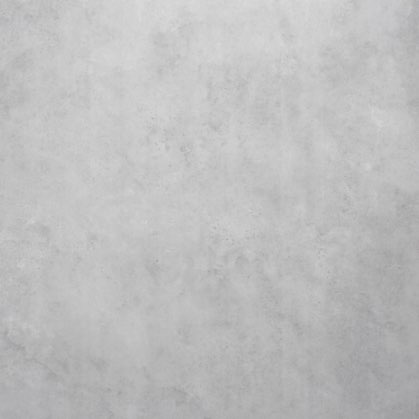 Concrete floor
Concrete floorExposed structure
Since the structure is exposed both indoors and outdoors, the choice of colour will have an impact on the colours used throughout the home. For this reason, the materials have been selected to ensure they are in perfect harmony with the interior environment thus created.
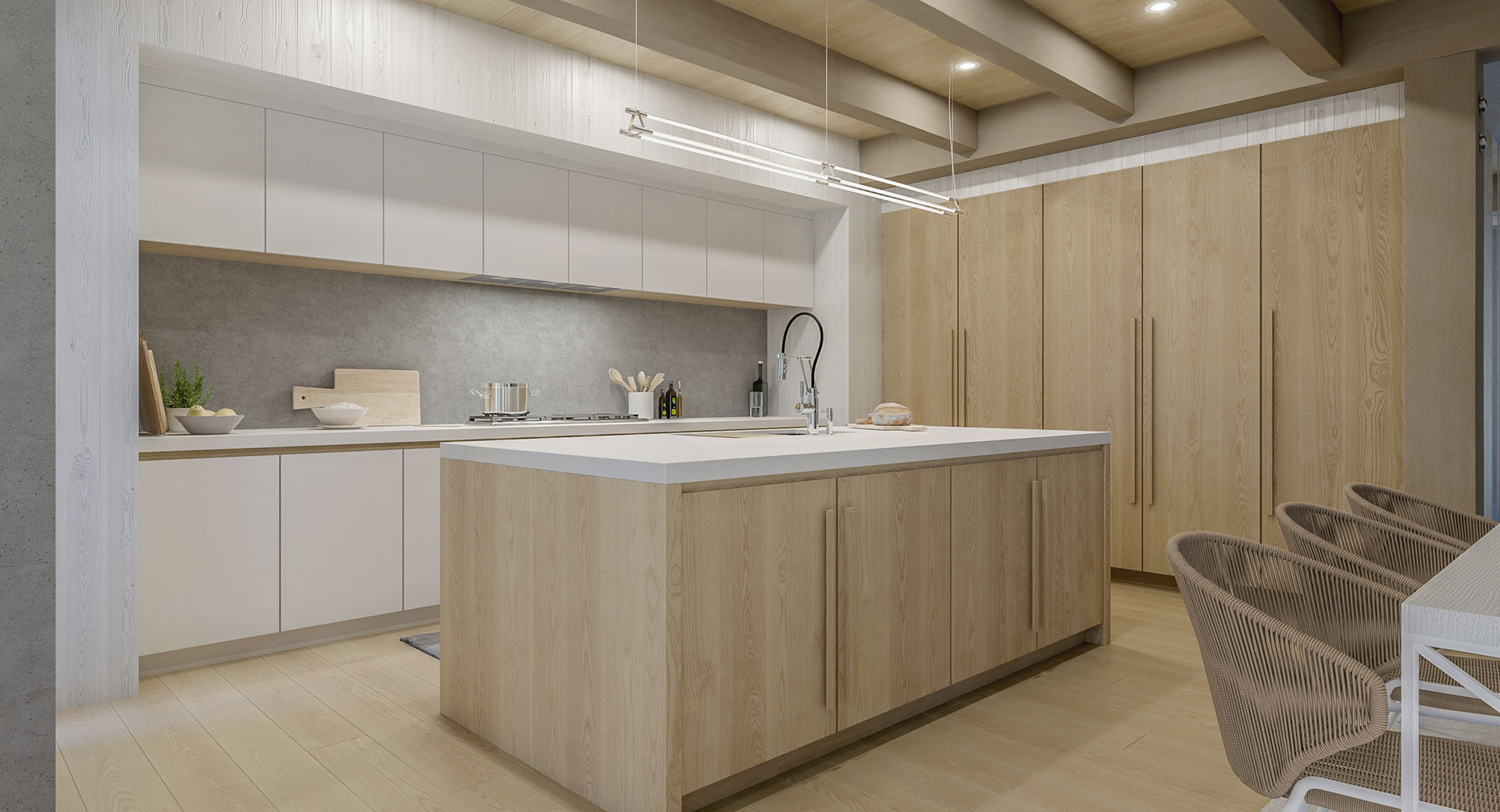
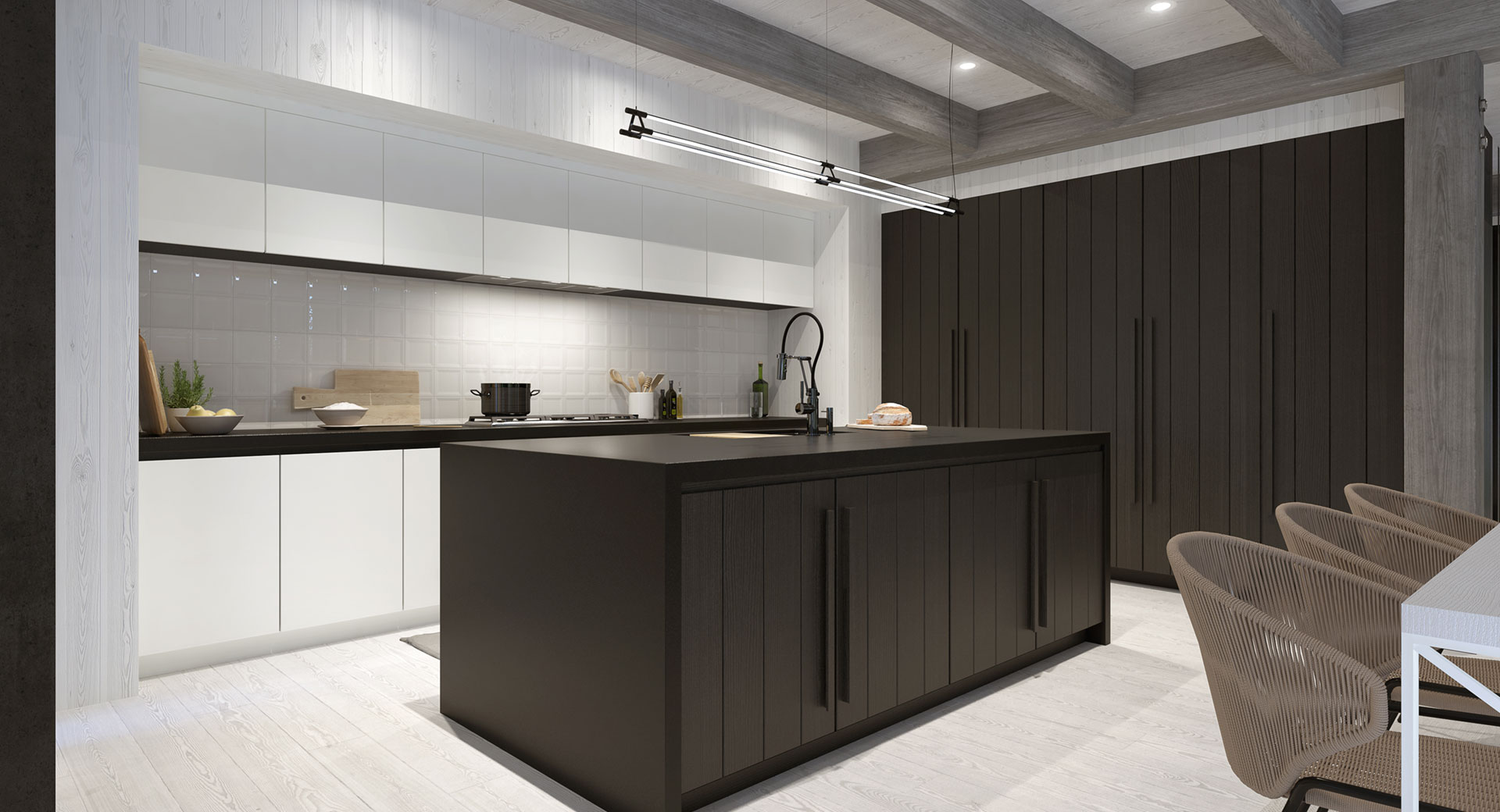
Plans

- Ground floor 1035sq2
- Room Dimensions
- Entrance 8' x 8'
- Washroom 5' x 8'
- Mudroom 6'6" x 12'
- Anteroom 10' x 7'
- Kitchen 17'6" x 9'6"
- Dining room 11'6" x 16'
- Living room 1 15' x 16'

- Main floor 788sq2
- Room Dimensions
- Bedroom 1 10'6" x 14'6"
- Bedroom 2 13' x 11'5"
- Bedroom 3 7' x 8'
- Bathroom 1 10' x 9'
- Bathroom 2 16' x 5'

- Garden level 1120sq2
- Room Dimensions
- Bedroom 4 12'4" x 13'8"
- Bedroom 5 11' x 8'
- Walk-in 10' x 5'
- Bathroom 3 11' x 8'
- Living room 2 18'8" x 15'6"
- Outdoor 767sq2
- Room Dimensions
- Garage 21' x 23'
- Veranda 11' x 14'
- Balcony 11' x 11'
The garden level, featuring a family room with floor-to-ceiling windows seems to bring the surrounding nature into your living space. This area was designed to showcase the stunning green view. In its simplicity there is real beauty – one more luxury to contribute to your happiness.
Lots
The VÄN house is available on the following lots
Buyers will truly appreciate the layout of the properties. Facing south or west, the residences respect your desire for peace and quiet in the heart of nature. Some border a protected area, while others are on Le Géant golf course. All are in the heart of a deciduous forest, adding to the sought-after privacy.





