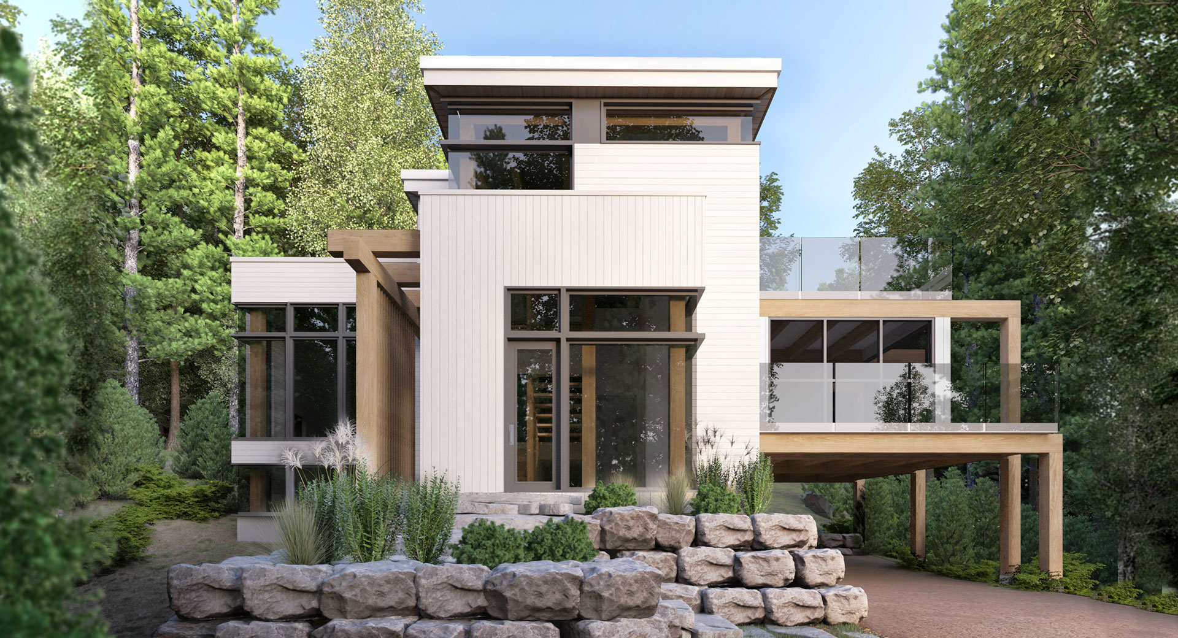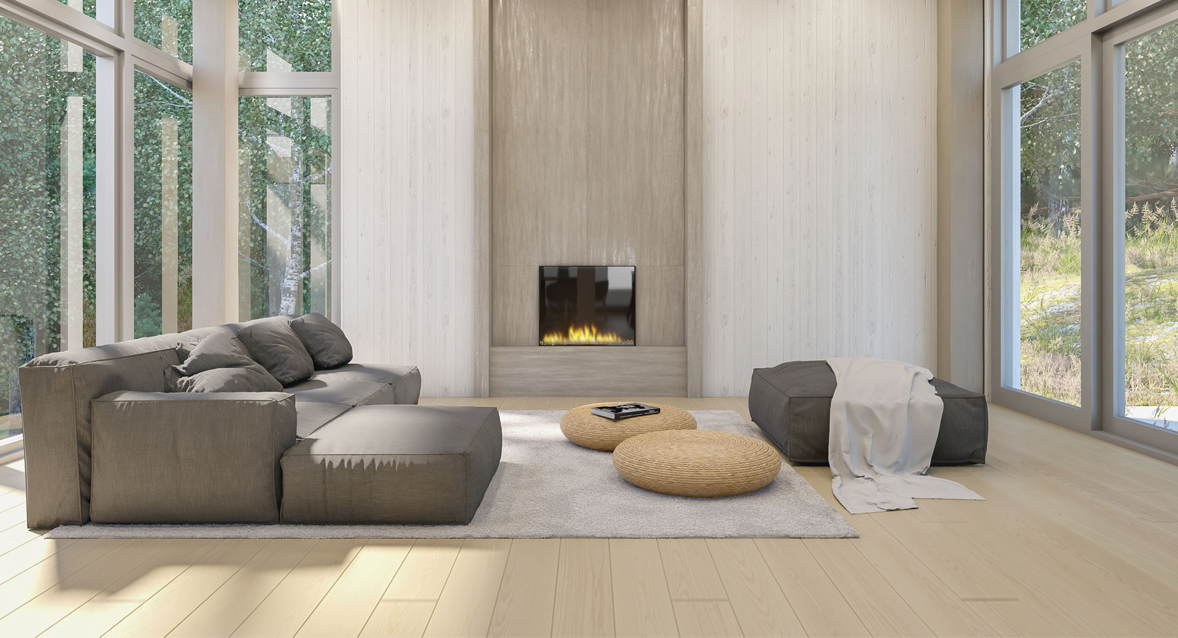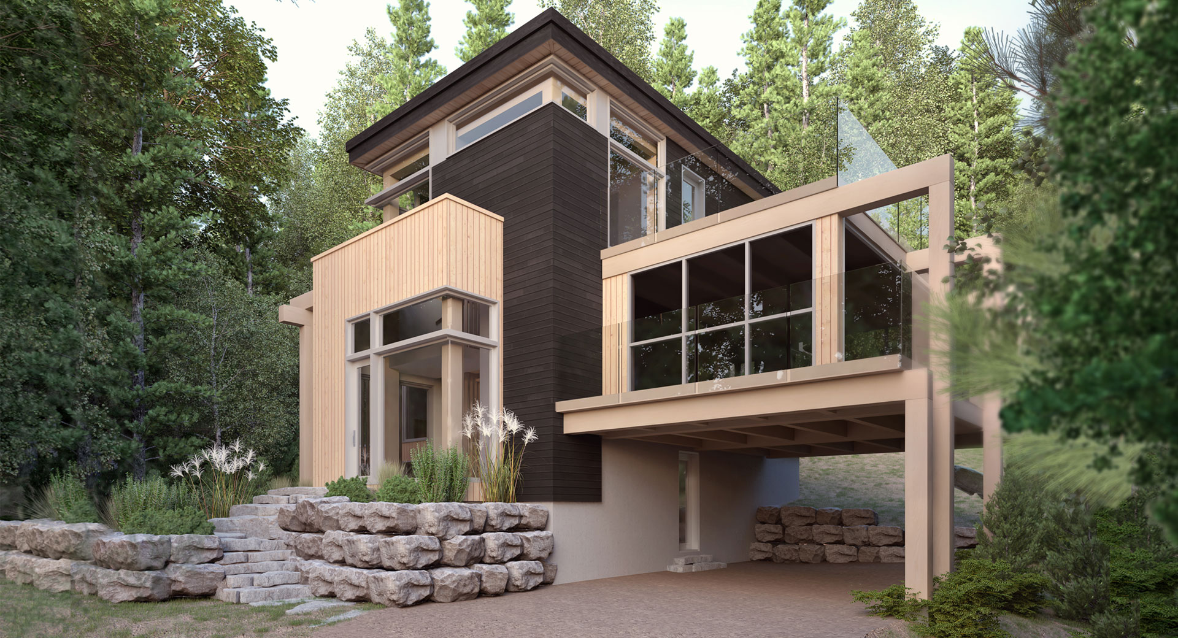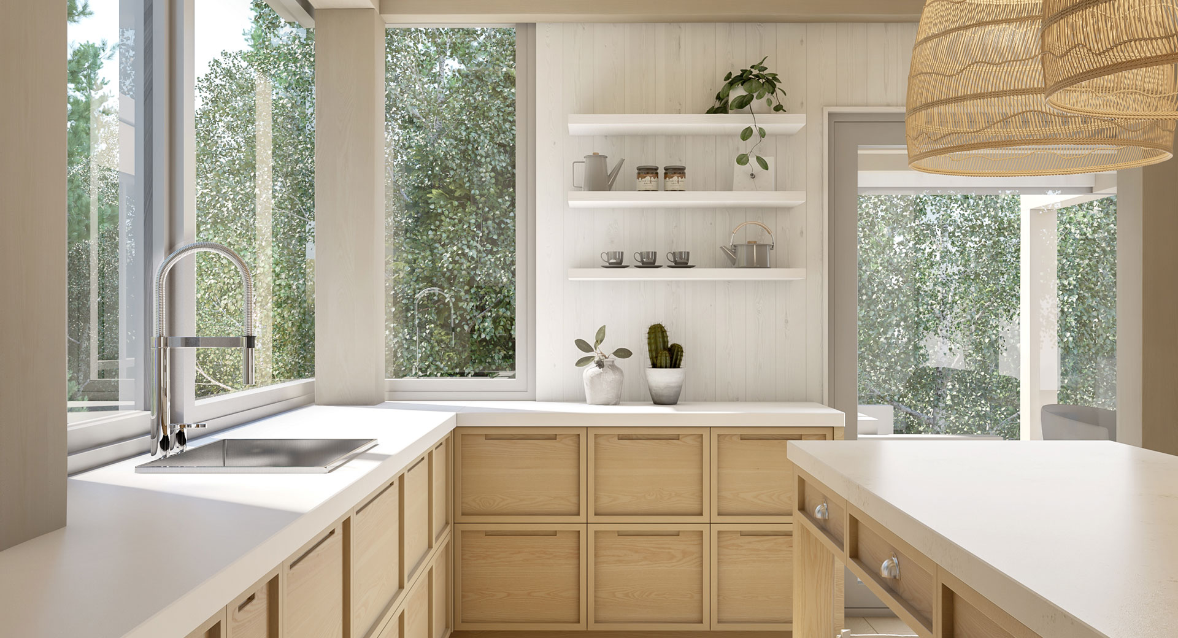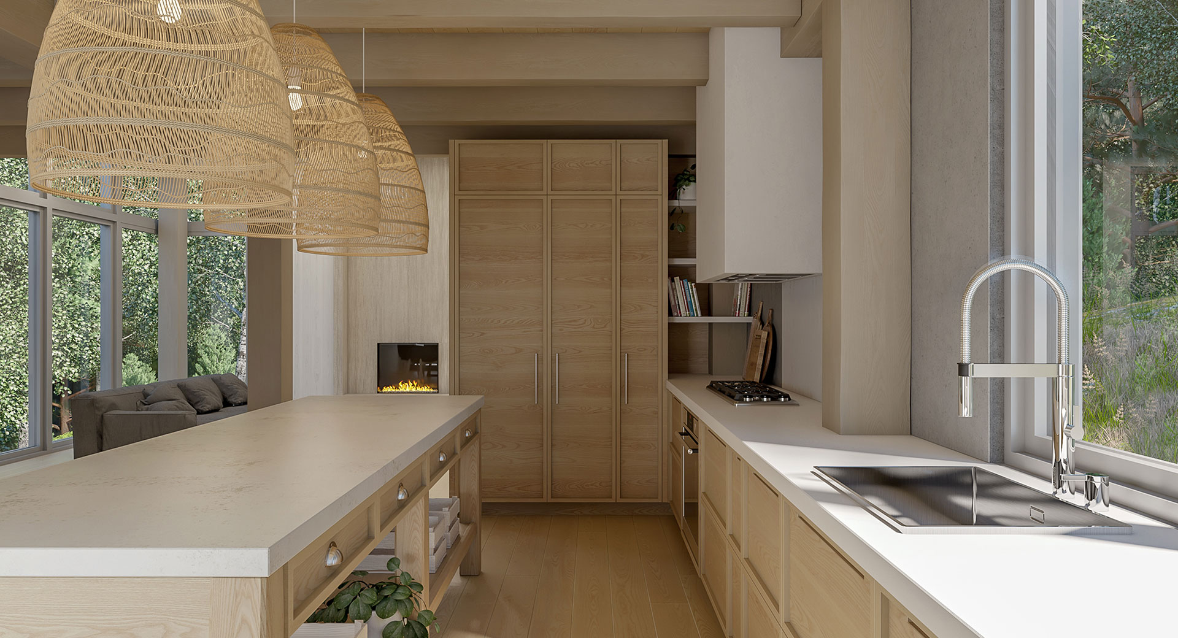Vipp

Vipp
Single-family homes wood post & beam structures.
Widely used by Embois, natural light and spectacular windows are much-favoured features among today’s architects. They are an integral part of this beautiful post and beam home, where high ceilings and wooden walls play an instrinsic role.
- Home design adapted to the terrain
- Post and beam construction
- Sculptural and contemporary
- Spectacular floor-to-ceiling windows
- High quality red cedar siding
- Ergonomic, user-friendly layout
- Adapted to the active Tremblant lifestyle
- 4 bedrooms
- Porch with screen doors
- Wooden veranda and beams complement the façade of this single-family home
Materials
Exterior siding
 Frame
FrameDouglas Fir (BCF)
 Siding
SidingRed cedar
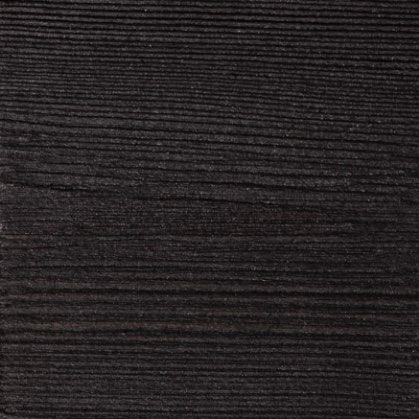 Cornices
CornicesRed cedar
 Frame
FrameDouglas Fir (BCF)
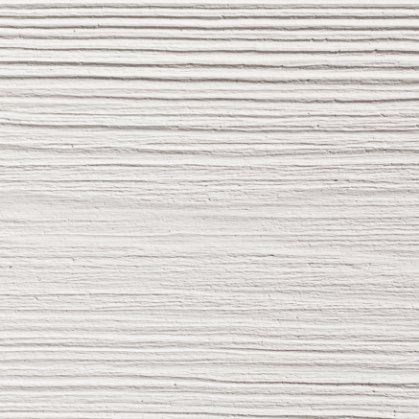 Siding & cornices
Siding & cornicesRed cedar
 Frame
FrameDouglas Fir (BCF)
 Siding
SidingRed cedar
 Siding 2 & cornices
Siding 2 & cornicesRed cedar
Interior finish
 Ceramic
Ceramic Ash hardwood floor
Ash hardwood floor Concrete floor
Concrete floorExposed structure
Since the structure is exposed both indoors and outdoors, the choice of colour will have an impact on the colours used throughout the home. For this reason, the materials have been selected to ensure they are in perfect harmony with the interior environment thus created.

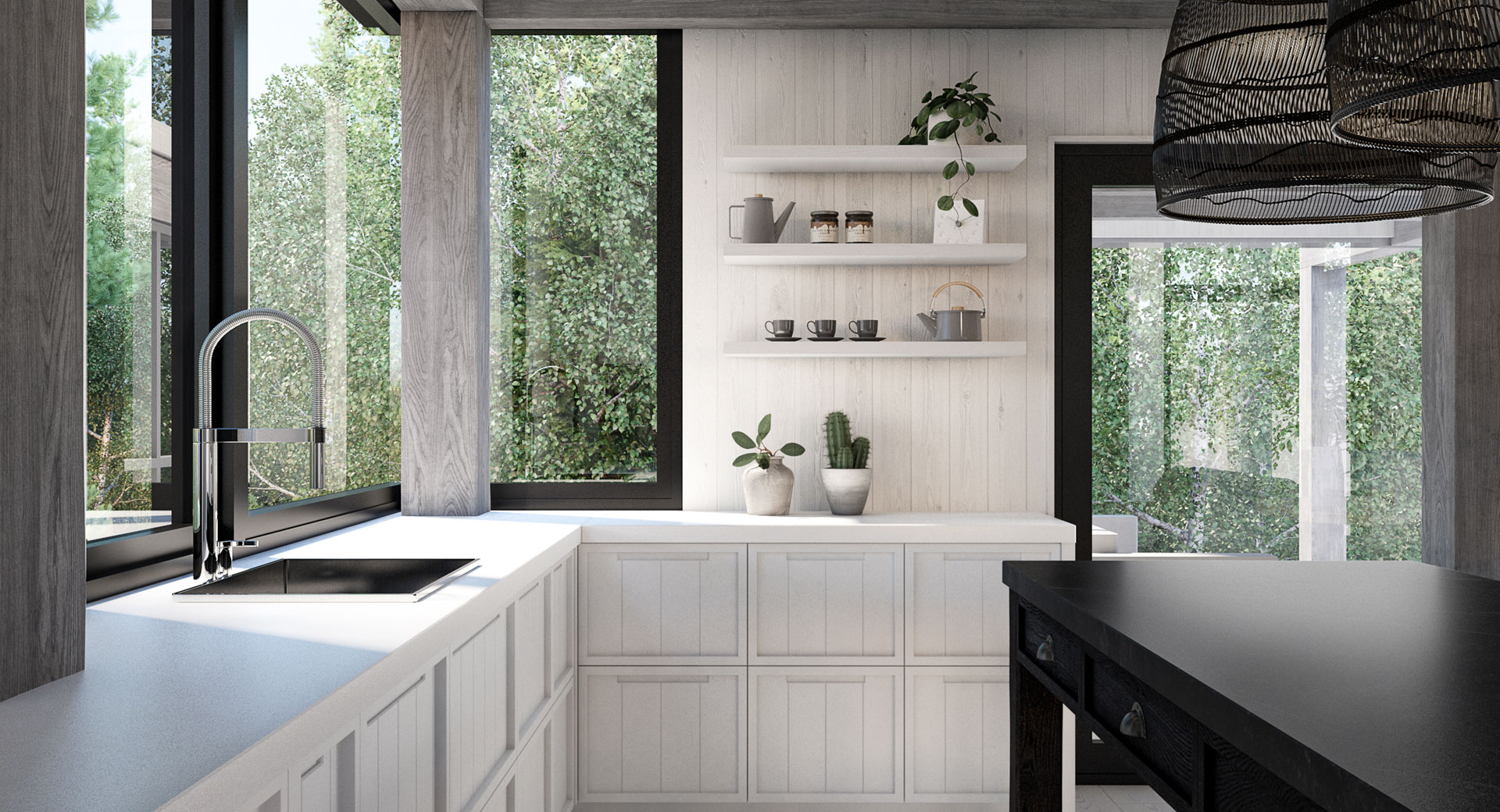
Plans

- Ground floor 956sq2
- Room Dimensions
- Entrance 13' x 9'
- Washroom 5'6" x 5'3"
- Ski room 1 9' x 5'
- Kitchen 8'6" x 21'
- Dining room 11' x 20'6"
- Living room 1 14' x 19'6"

- Main floor 615sq2
- Room Dimensions
- Bedroom 1 9'3" x 19'7"
- Bedroom 2 12' x 11'9"
- Bathroom 1 9'3" x 11'
- Bathroom 2 4' x 5'8"

- Garden level 864sq2
- Room Dimensions
- Living room 2 18' x 12'
- Bedroom 3 8'3" x 10'8"
- Bedroom 4 8'3" x 11'5"
- Ski room 2 7' x 8'5"
- Bathroom 3 4' x 9'4"
- Mechanical room 15'7" x 14'2"
- Outdoor 1025sq2
- Room Dimensions
- Veranda 14' x 21'
- Balcony 9'6" x 40'
- Terrace 14' x 21'10"
- Garage 12'3" x 21'
Inspired by a Nordic lifestyle governed by smart design and harmony, the new residential project LE LAGOM offers an oasis of comfort in the very heart of nature. A Swedish lifestyle approach of “right” choices, balance, ethics and respect for the environment.
Lots
The VIPP house is available on the following lots
Buyers will truly appreciate the layout of the properties. Facing south or west, the residences respect your desire for peace and quiet in the heart of nature. Some border a protected area, while others are on Le Géant golf course. All are in the heart of a deciduous forest, adding to the sought-after privacy.


